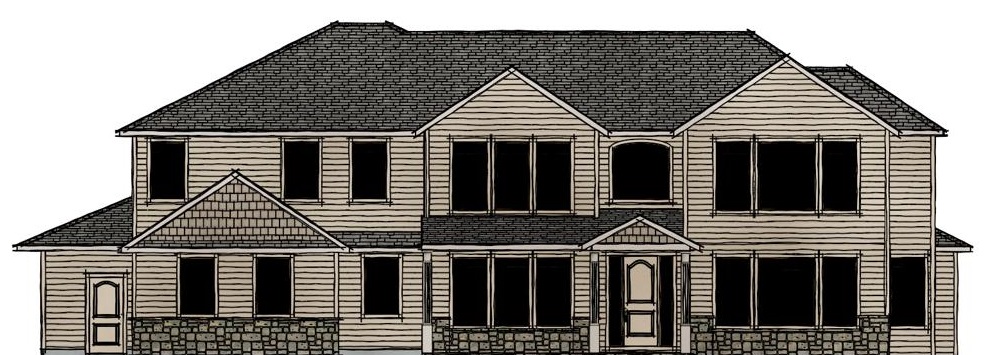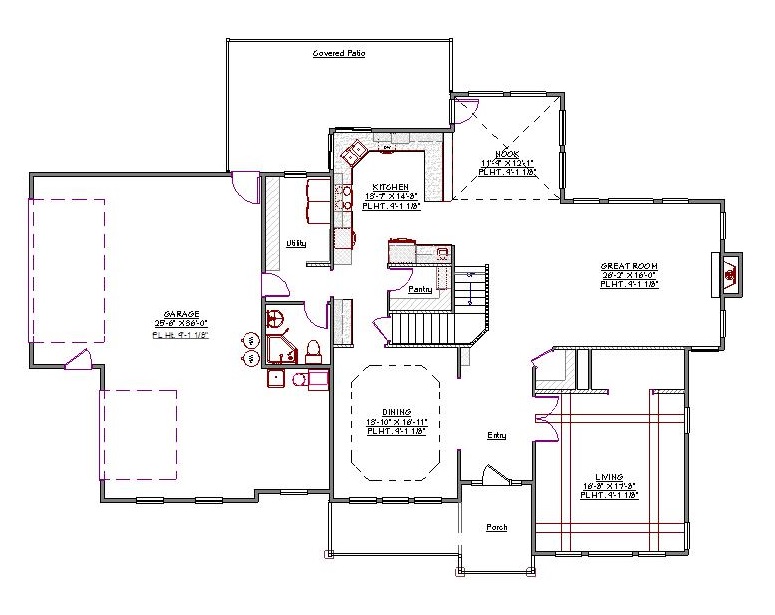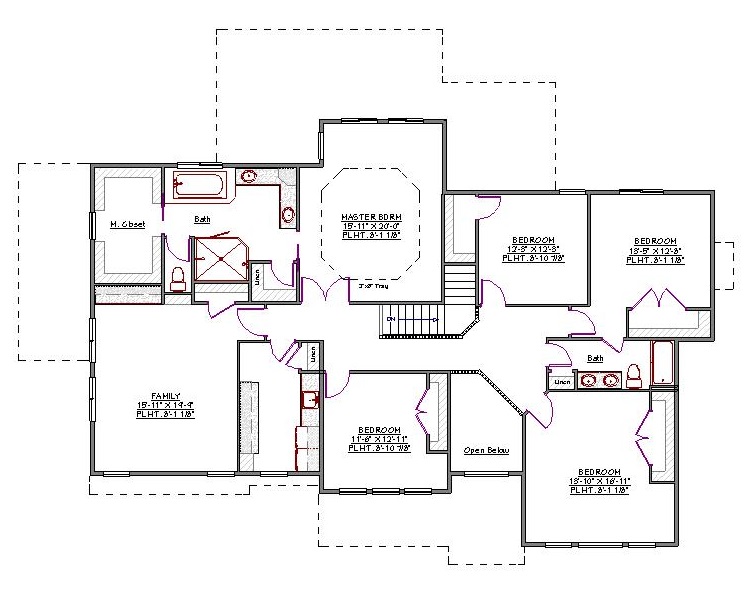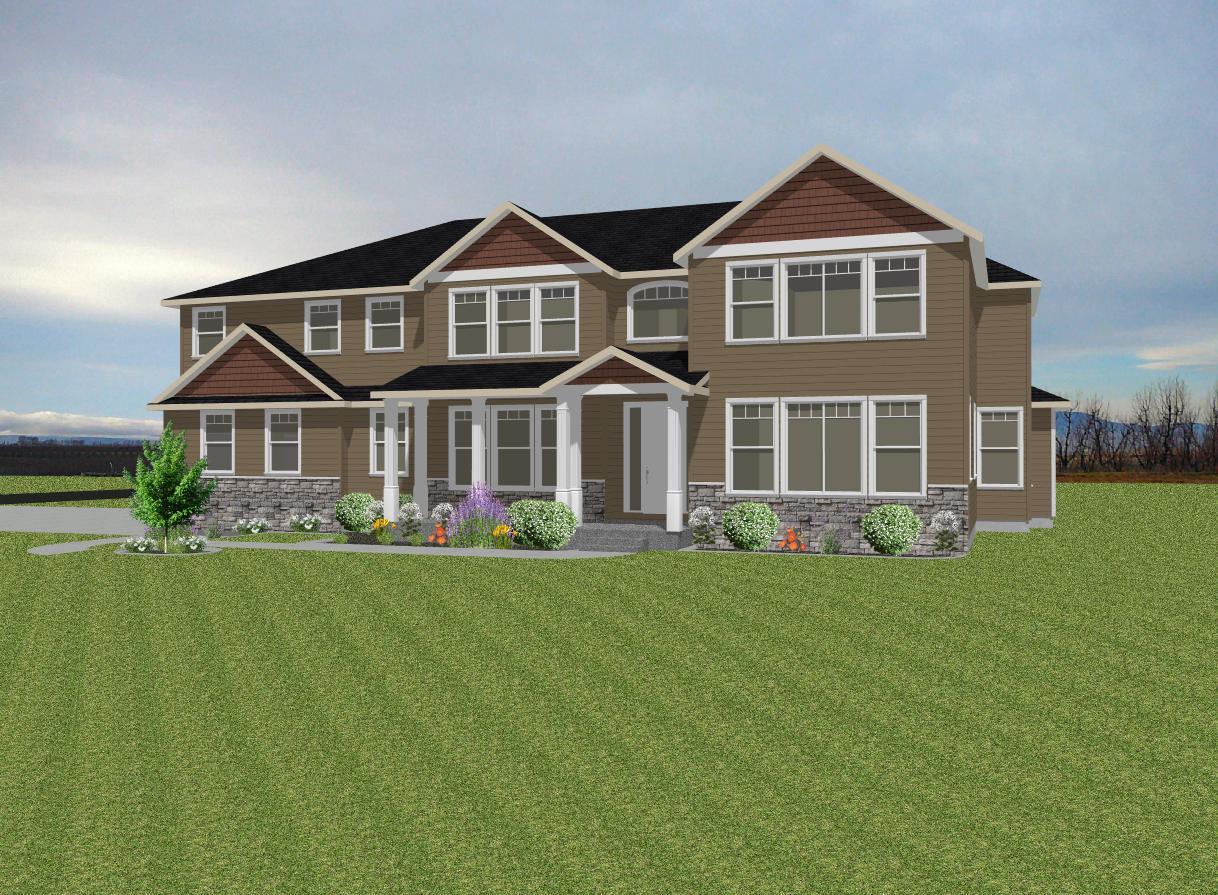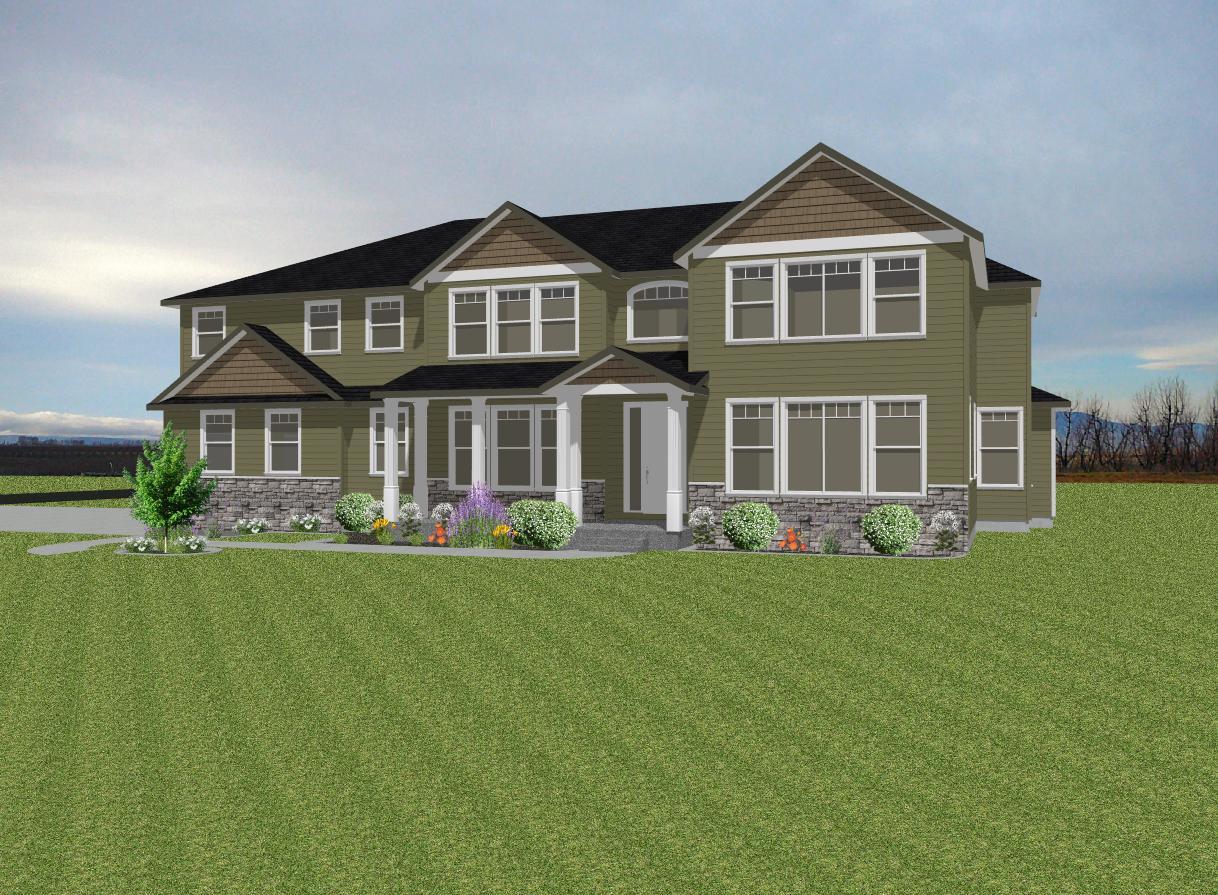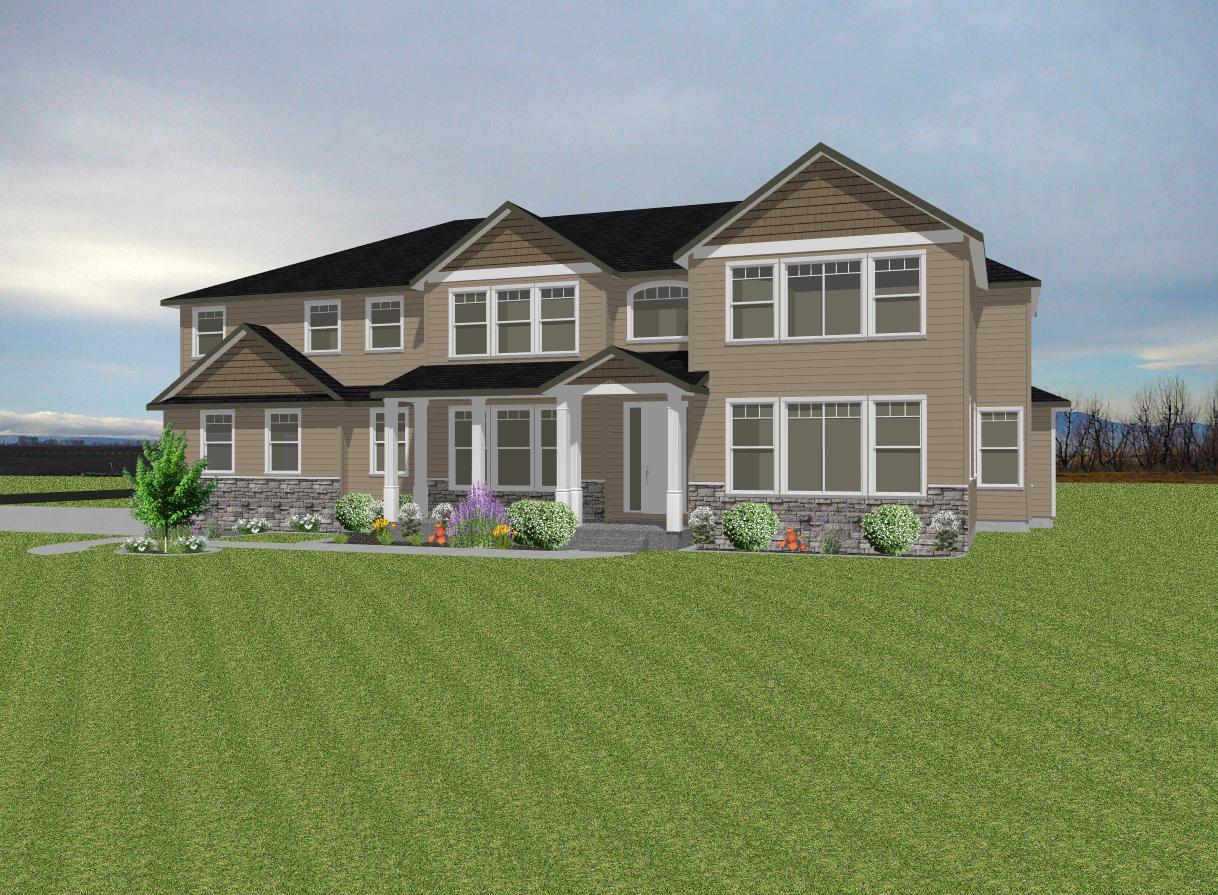Plan No. 1726
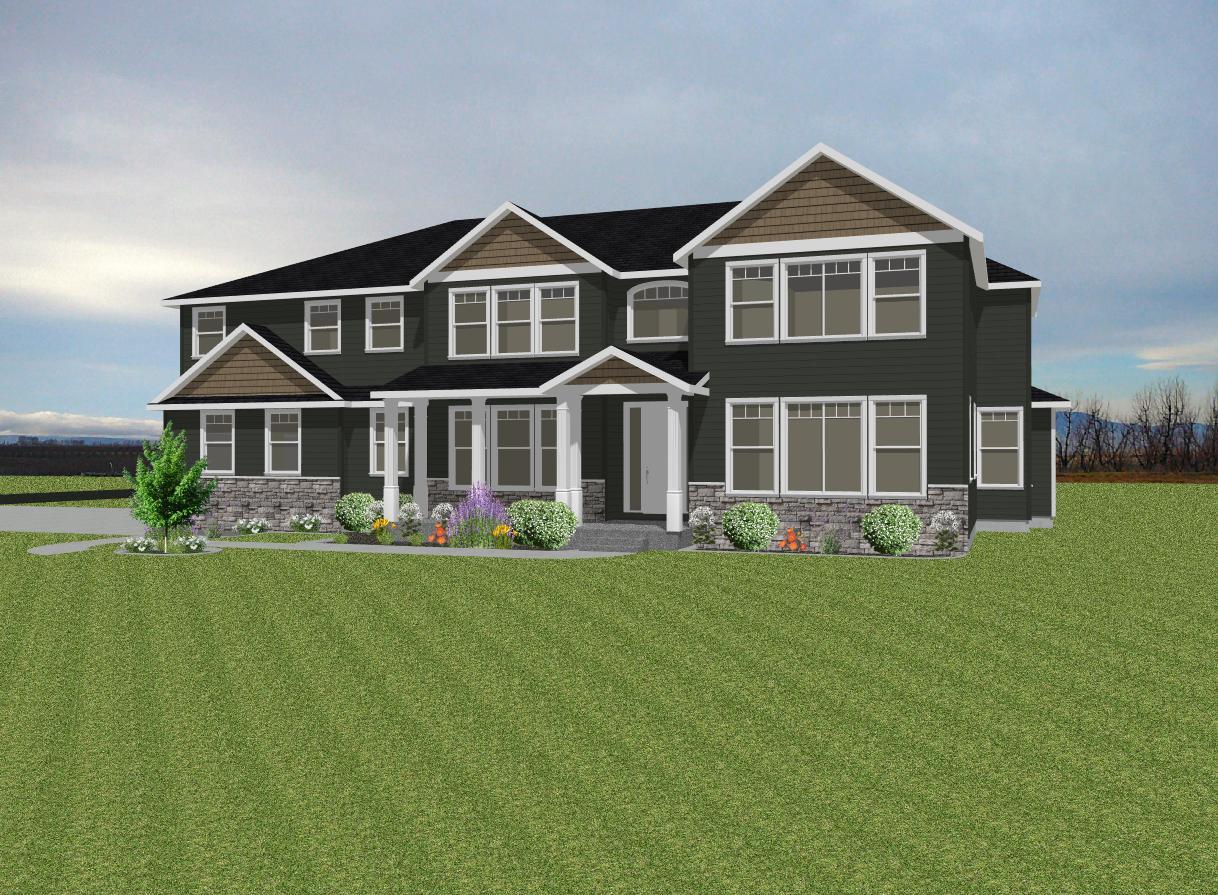 Plan No. 1726
Plan No. 1726
This beautiful traditional home gains curb appeal from gables, covered porch, and stone wainscotting. Inside, the 2 story entry flows past the formal dining room on the left with coffered ceilings providing a luxurious feel as it opens to the large great room with a fireplace and the extra large living room on the right. In the rear of the home, the spacious kitchen with large pantry and easy access to both the garage and dining room is open to the breakfast nook, back porch, and great room providing a dramatic space for entertaining. Upstairs the hall with open to below balcony overlooking the grand entry leads to 3 bedrooms and main bath. The extra larger master bedroom with tray ceiling has an oversized bathroom that leads through to the large walk-in closet. The family room near just past the large laundry contains windows on two walls and could become an additional family bedroom.
Overview- Starting Price: $
- Bedroom: 5
- Half Bath:
- Bathroom: 3
- Living Area: 4370 sq.ft.
- Width: 80‘
- Depth: 52‘
- Foundation:
- Stories: 2
- Styles: 2 Story, Traditional
- Garage Bays: 3
- Heated/Living Area: 4370
- Garage Area: 950
- Total Area:
- Foundations:
- Framing:
- Facade:
- Roof Material:
- Roof Framing:
- First Floor: 1958 sq ft
- Second Floor: 2412 sq ft
- Basement Unfinished: sq ft
- Great Room
- Formal Dining Room
- 2 Story Entry/Grand Entry
- Laundry On Main Floor
- Laundry On 2nd Floor/Basement
- Fireplace
- Walk-In Pantry
- Wall Oven
- Walk-In Shower
- Walk in Closet
- Dual Sinks
- Water Closet/Enclosed Toilet
- Jetted/Soaking Tub
- Work Space
- Side Entry
- Covered Patio
- Covered Front Porch










