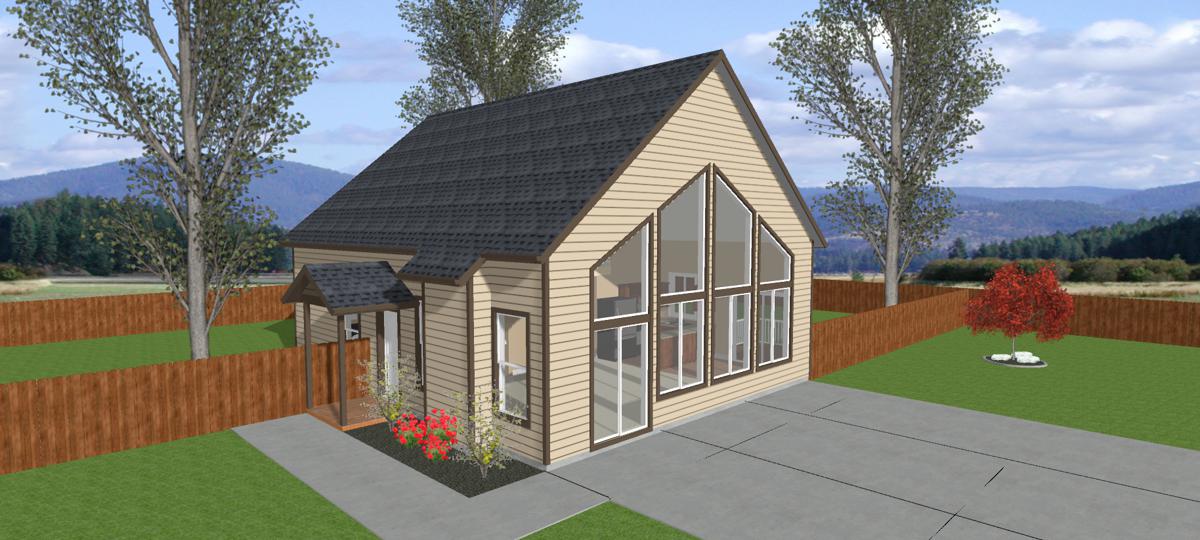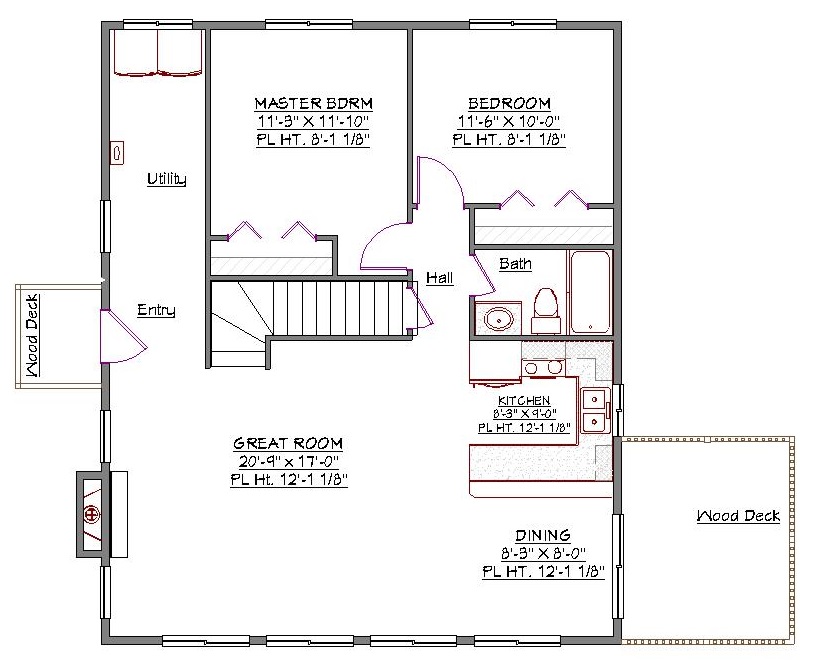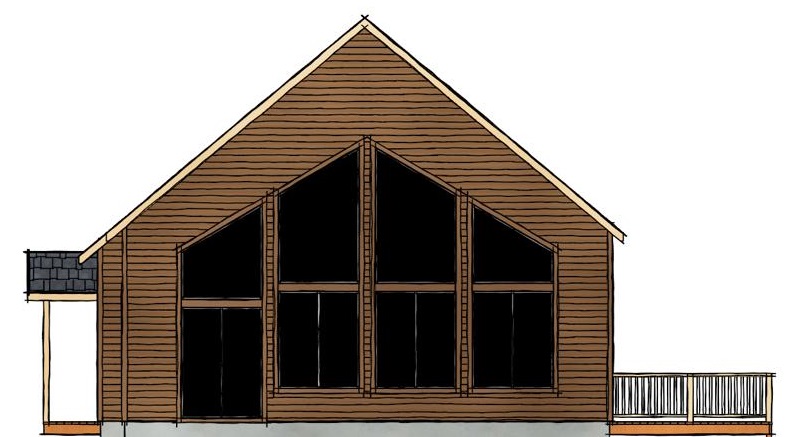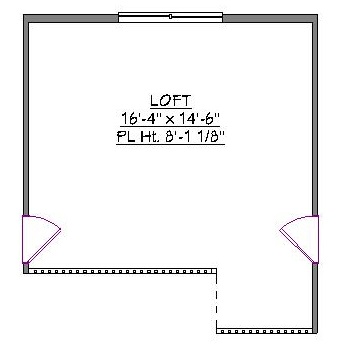Plan No. 1022
 Plan No. 1022
Plan No. 1022
Casual Vacation Home with Stellar Window Views
Plan Details
A beautiful location deserves a beautiful cabin. This design features a wall of windows for full enjoyment of the view. With the bedrooms located in the rear and the bathroom in the middle, the open layout makes it easy to relax or entertain together. Whether you’re cooking in the kitchen, sitting at the peninsula bar, eating in the dining area, kicking back in the living room next to the fireplace, or even reading in the open loft upstairs, this quaint cabin style design is sure to meet your needs.
Overview- Starting Price: $500
- Bedroom: 2
- Half Bath:
- Bathroom: 1
- Living Area: 1355 sq.ft.
- Width: 30‘
- Depth: 36‘
- Foundation: Unfinished Basement
- Stories: 2
- Styles: A-Frame, Cabin
- Garage Bays:
- Heated/Living Area: 1355
- Garage Area:
- Total Area: 1355
- Foundations:
- Framing:
- Facade:
- Roof Material:
- Roof Framing:
- First Floor: 1080 sq ft
- Second Floor: 275 sq ft
- Basement Unfinished: sq ft
Features
- Great Room
- Loft
- Open Living Area
- Laundry On Main Floor
- Raised Ceilings
- Peninsula
- Eating Bar
- On Main Floor
- No/Detached Garage
- Deck













